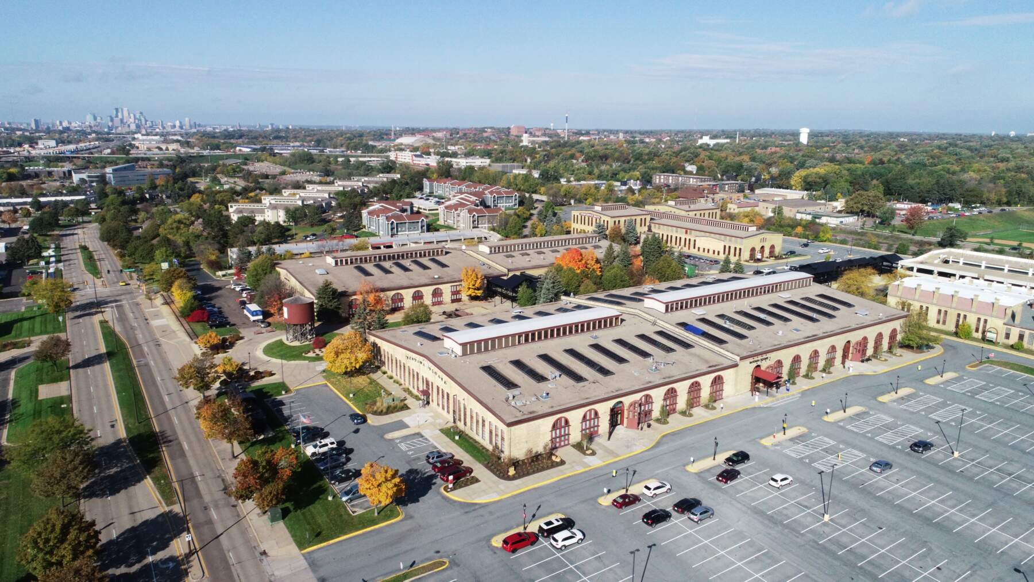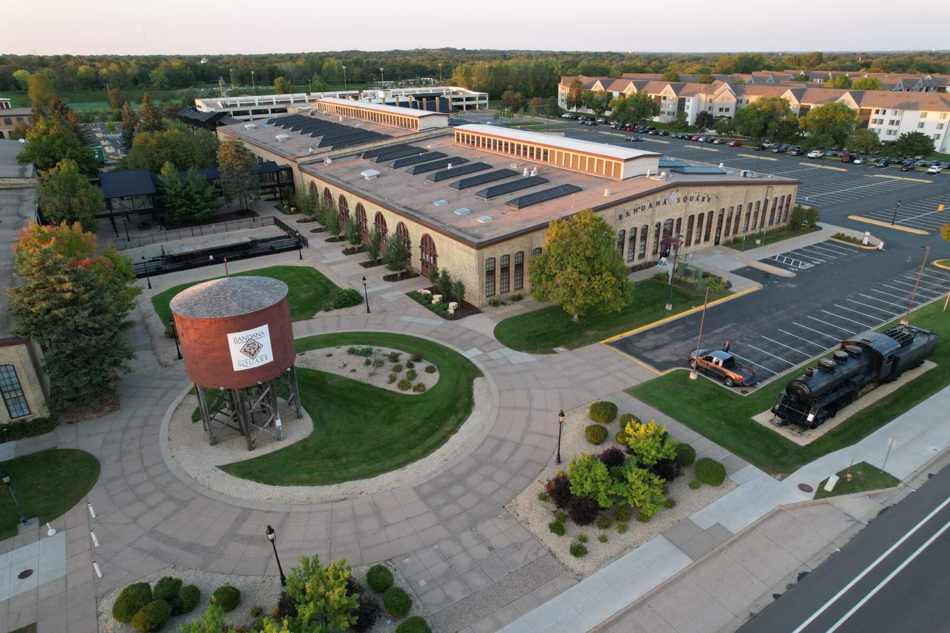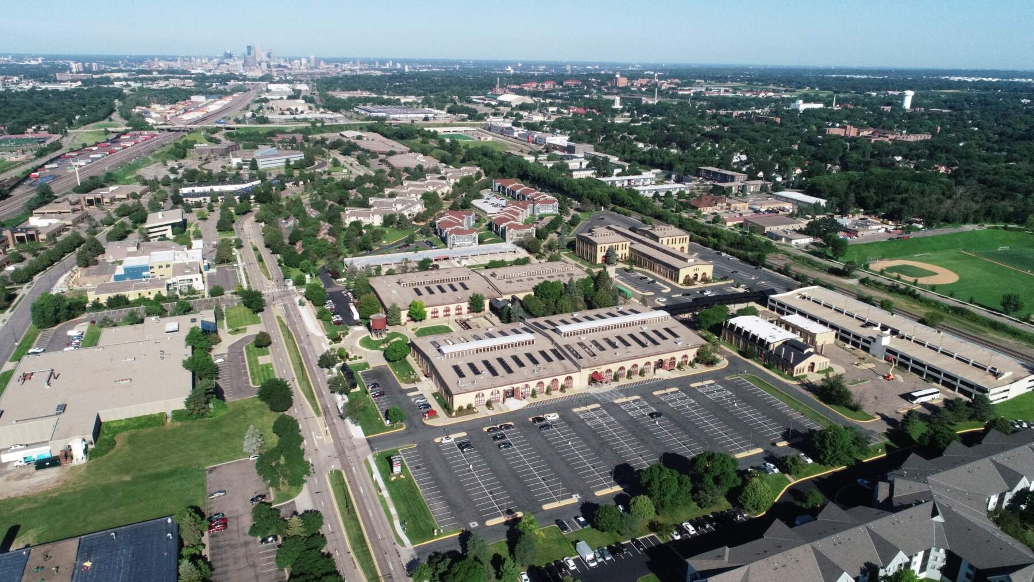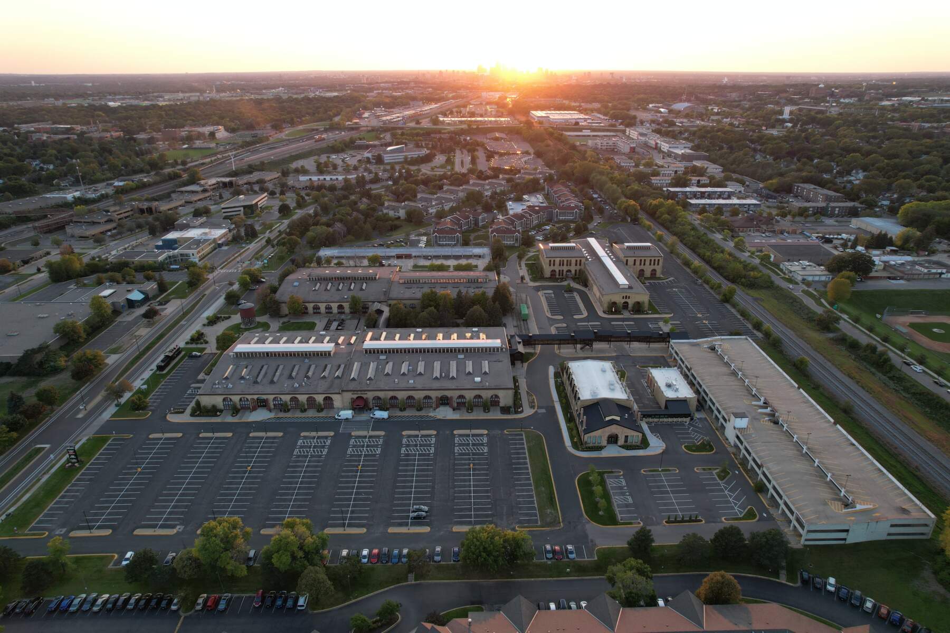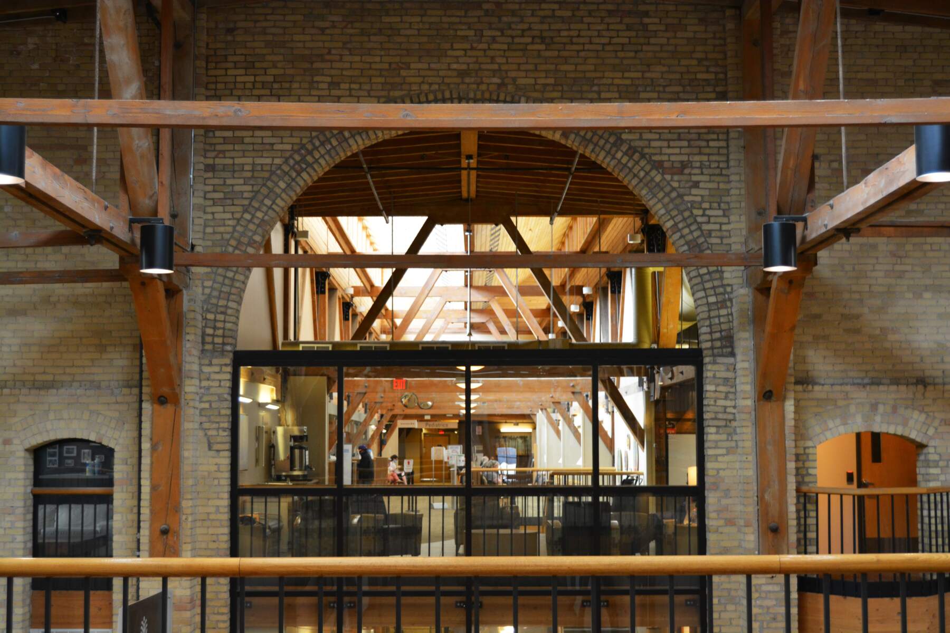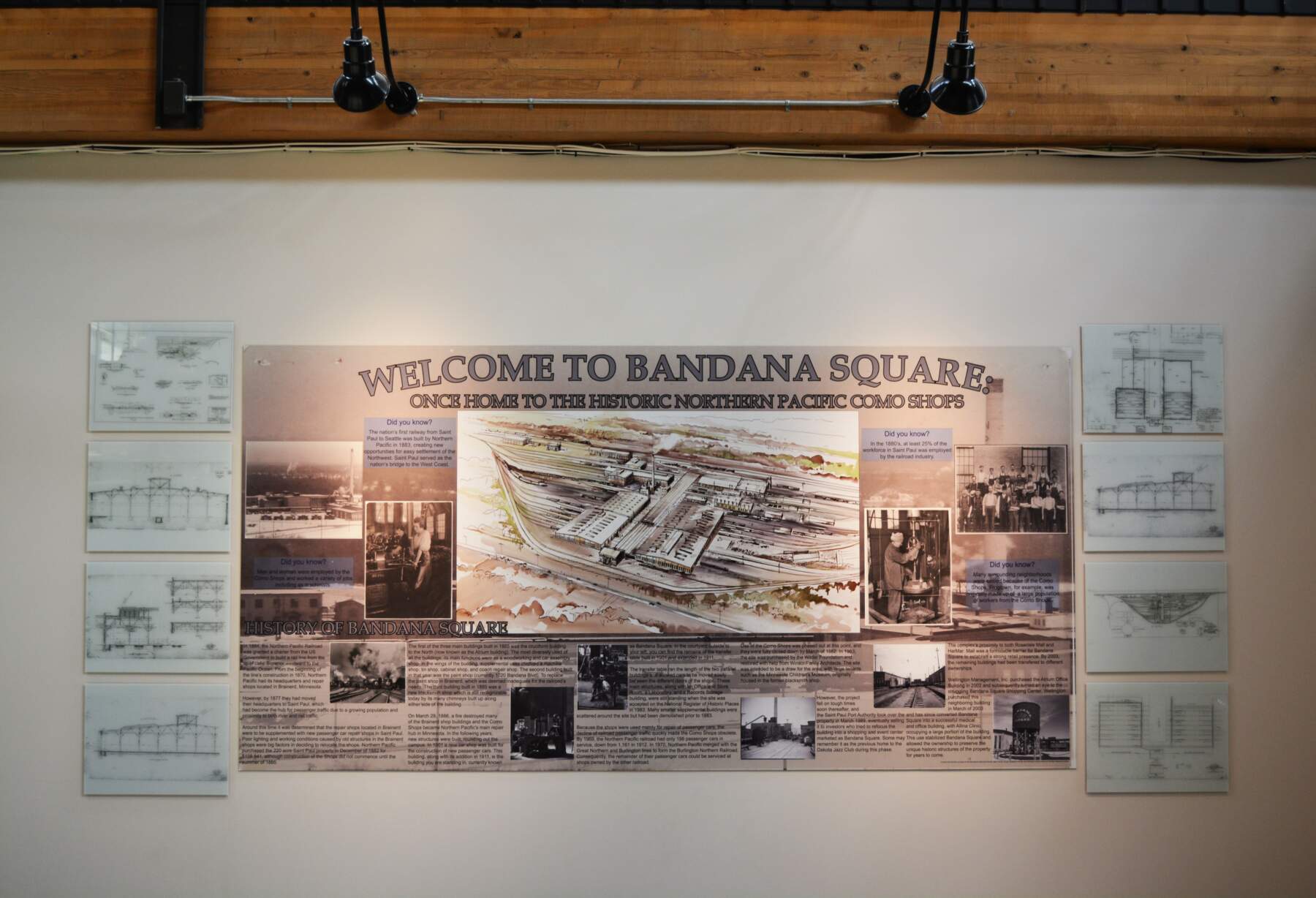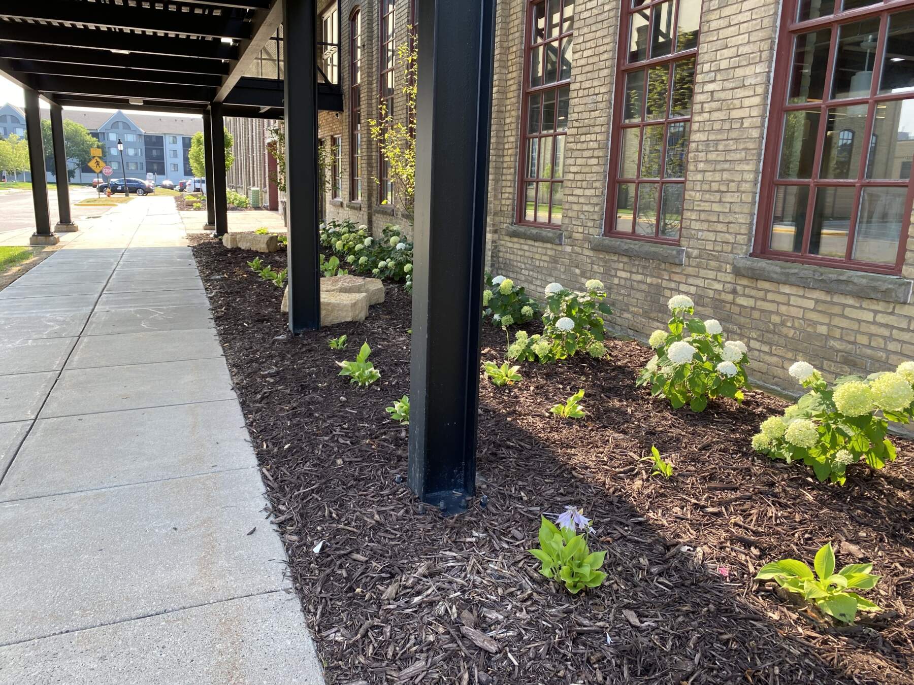Office
Bandana Square
Honoring the rail that built the West: From historic repair shop to stunning office space.
Bandana Square serves as a prime example of historic restoration. Originally built in 1901 as part of a multi-building repair facility for Northern Pacific Railroad, “Como Shops” served as a major economic driver that contributed to the growth and vitality of St. Paul and the country’s ability to expand westward. The property was renovated and repositioned several times as its original use was phased out and the campus changed ownerships. In the mid-1980s, it was converted into a retail and restaurant destination that was unable to thrive due to competitive pressures. The campus is fondly remembered for hosting the Minnesota Children’s Museum, the Twin Cities Model Railroad Museum and the Dakota Jazz Club.
After purchasing the neighboring Atrium Building in 2002, Wellington acquired Bandana Square and began a major renovation in 2008 to convert the retail into charming office space. Listed on the National Registry of Historic Places, the beautiful brick-and-timber building features a large, central atrium, skylights, tenant micro market, a skyway-connected parking ramp, and modern infrastructure and energy management systems. The extensively landscaped campus includes a large courtyard and several elements from its former life, including a rail car that houses the building’s back-up generator.
Located in the heart of Energy Park, the campus is a short distance from sports fields, local shops, restaurants, public transportation, Como Lake and all things Como Park (golf course, pool, parks, trails, zoo & conservatory). Bandana Square is currently home to Allina Health Bandana Square Clinic, Metropolitan Pediatric Dental and Tenacious Holdings, Inc., among others.
Highlights
- Historic brick-and-timber construction with skylights and >12' ceilings
- Modern infrastructure and energy management systems, fiber optic connectivity
- Large, open central atrium
- Tenant micro market with FOB access
- Connected to hotel and parking ramp via skyway, large surface lot
- Beautiful central courtyard and landscaping with preserved historic artifacts
- Easy access to local shops (Rosedale Center and HarMar Mall), restaurants, attractions, public transportation and both downtowns
- Located on Metro Transit line 3
Contacts

Leasing Agent &
Property Manager
