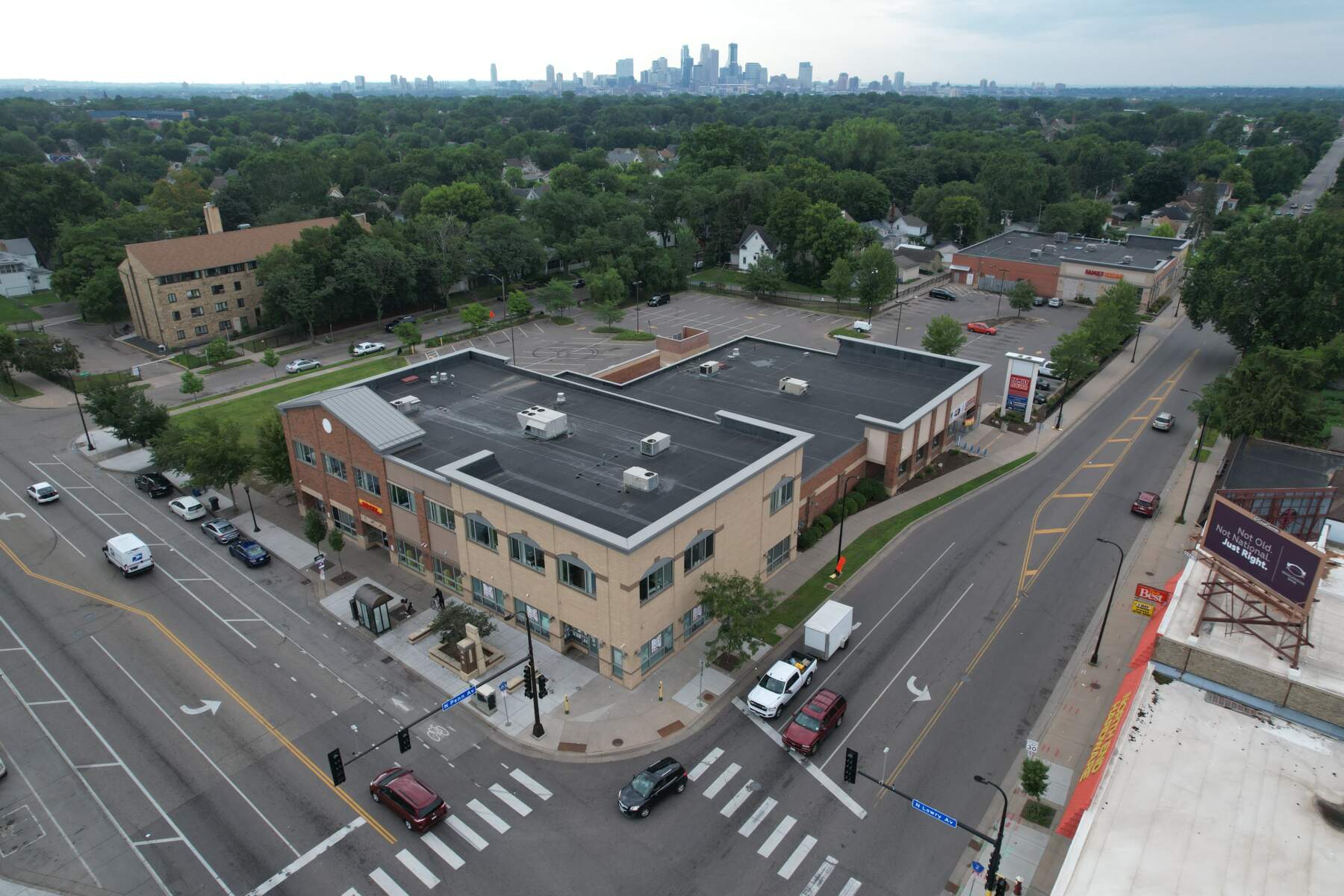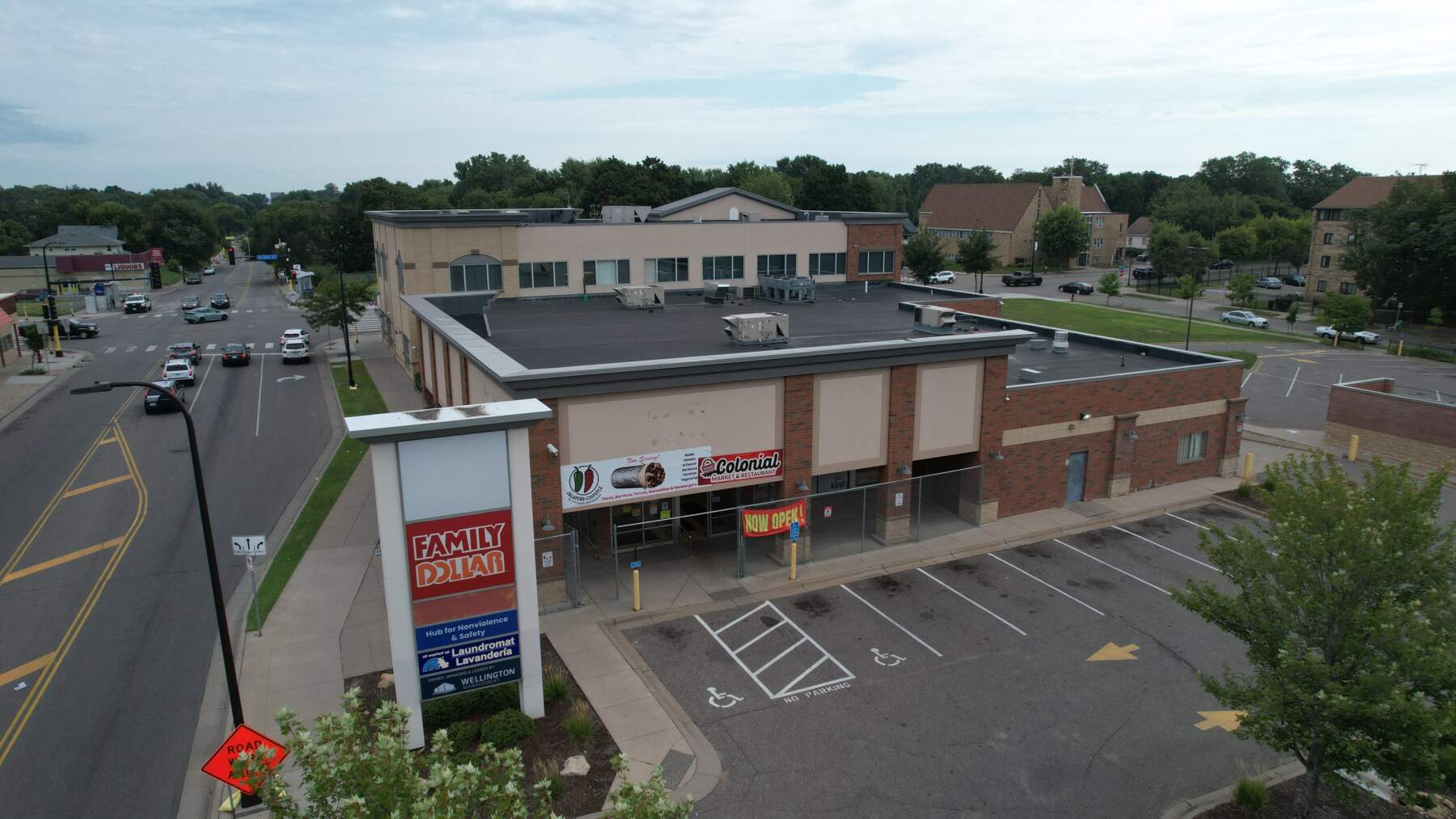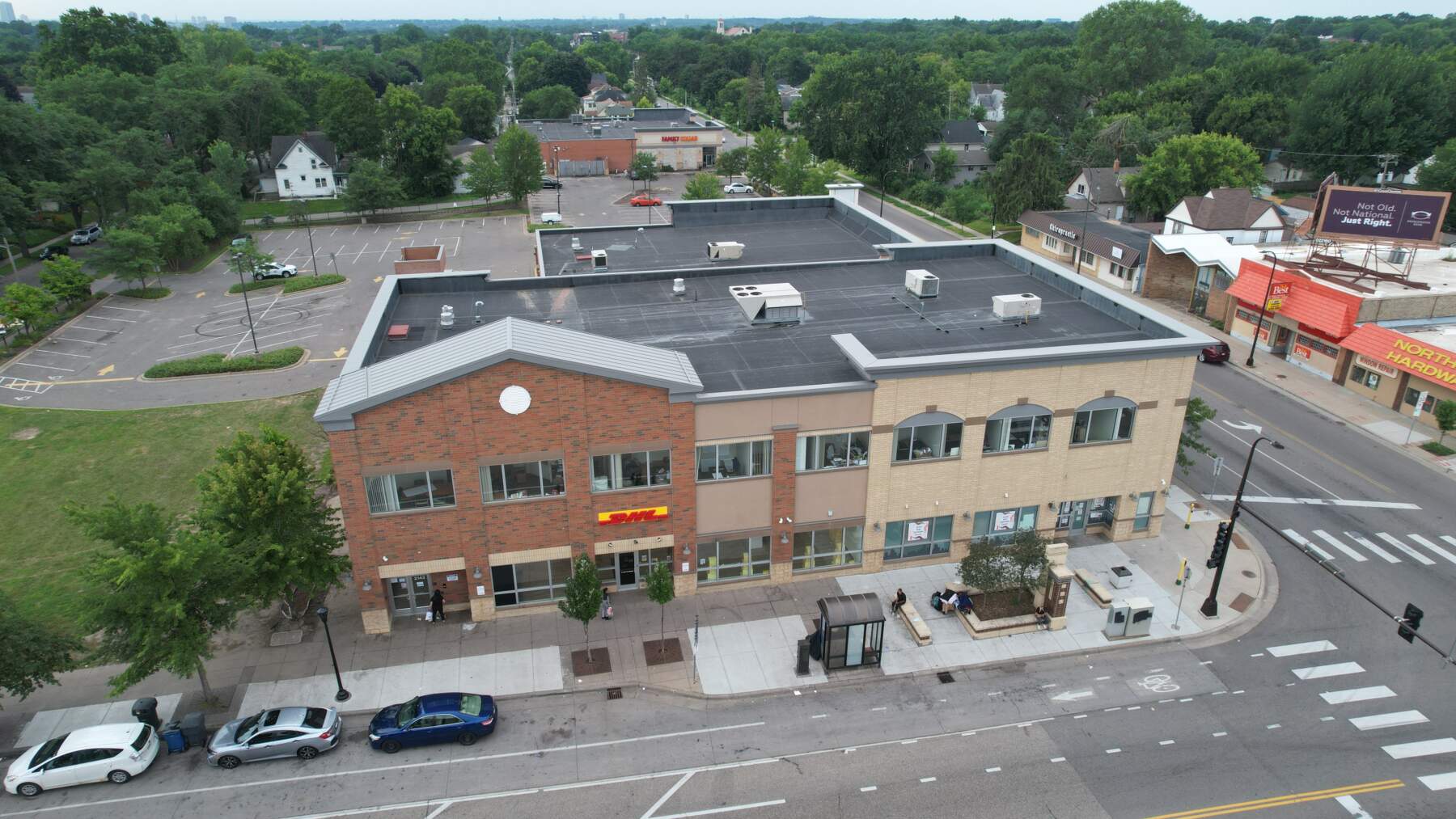Office, Retail, Mixed-Use
Penn Lowry Crossing
Community-serving commercial space for our North Minneapolis neighbors.
With its brick exterior and stucco accents, Penn Lowry Crossing provides a strong sense of place reminiscent of the neighborhood’s earlier days. The mixed-use development marks the center of the community’s retail activity at the southeast corner of Penn Avenue North and Lowry Avenue North in Minneapolis and is anchored by Family Dollar. The two-building development is home to several neighborhood “destination” businesses and features well-lit parking, bicycle parking facilities and a paved plaza.
Wellington purchased the original single-story property (built in 1965) and an adjacent outlot in 2006, developed the two-story 3120 building in 2007 and extensively renovated the 3010 building.
Highlights
- Anchored by Family Dollar
- Extensive landscaping and brick construction with stucco accents
- C-Line bus rapid transit along Penn Avenue provides faster service, improved station areas and enhanced security
- The 3120 building (30,500 SF) was built in 2007; the 3010 building (15,300 SF) was built in 1965 and renovated in 2007
- Adjacent outlot zoned C2, potential for 3,000 to 7,000 SF retail building with drive-thru capabilities
- 14' clear height
Current Availability
| Office | 1,397 SF | Suite 2143B | 3D Tour | Floor Plan | |
| Retail | 1,507 SF | Suite 2147 | 3D Tour | Floor Plan | |
| Retail | 18,076 SF | 3120 | 3D Tour | Floor Plan |
Contacts

Leasing Agent &
Property Manager


