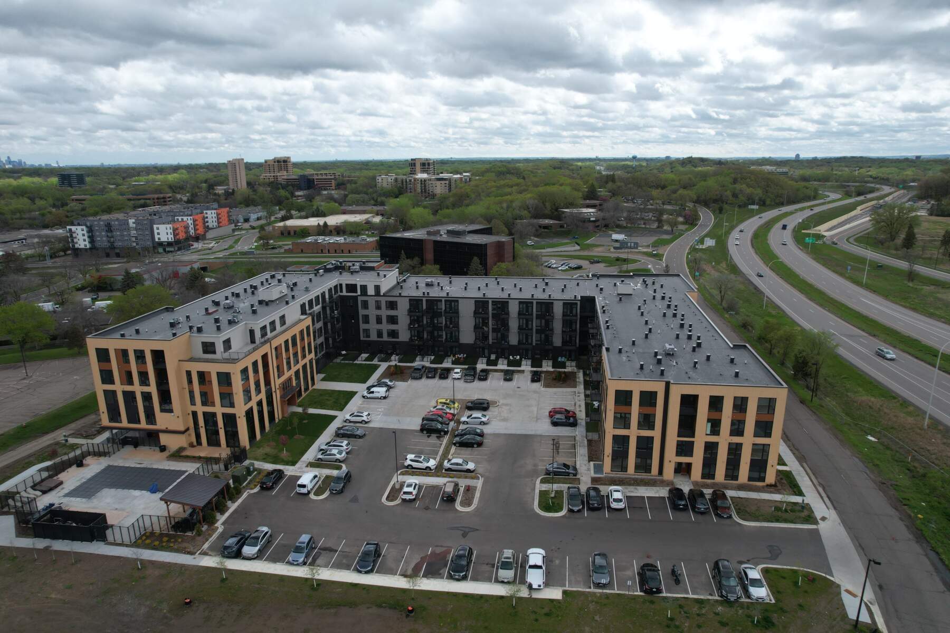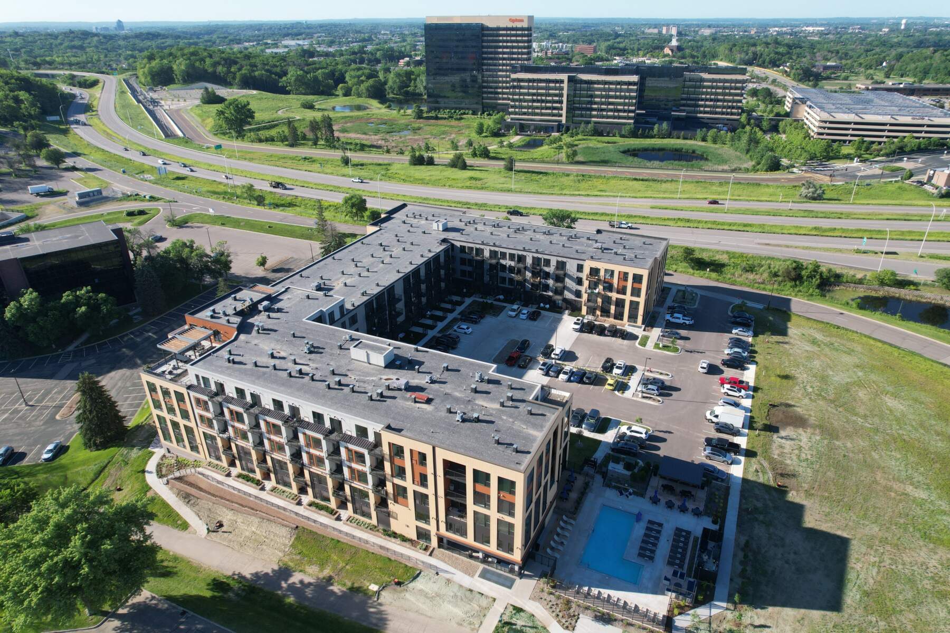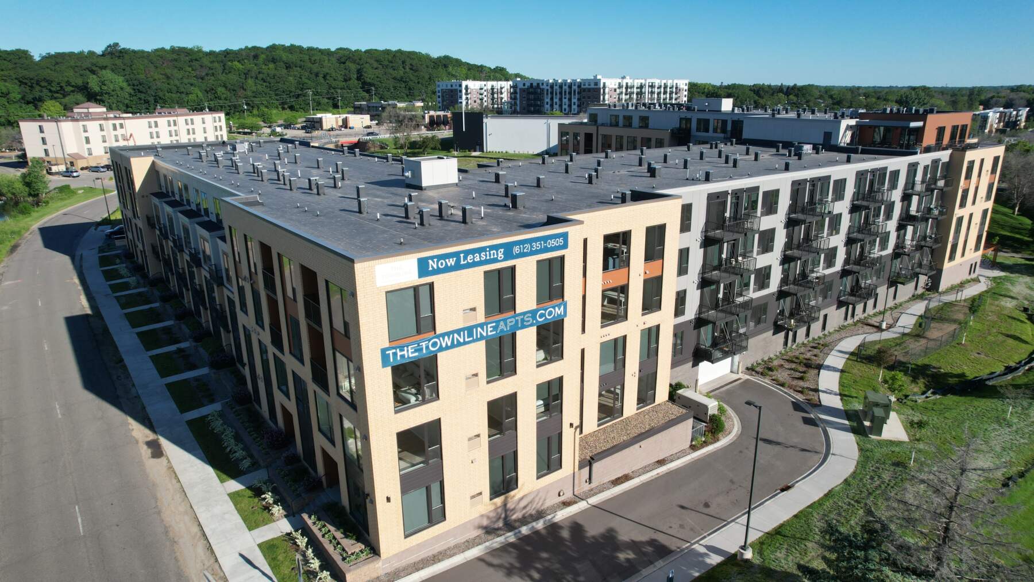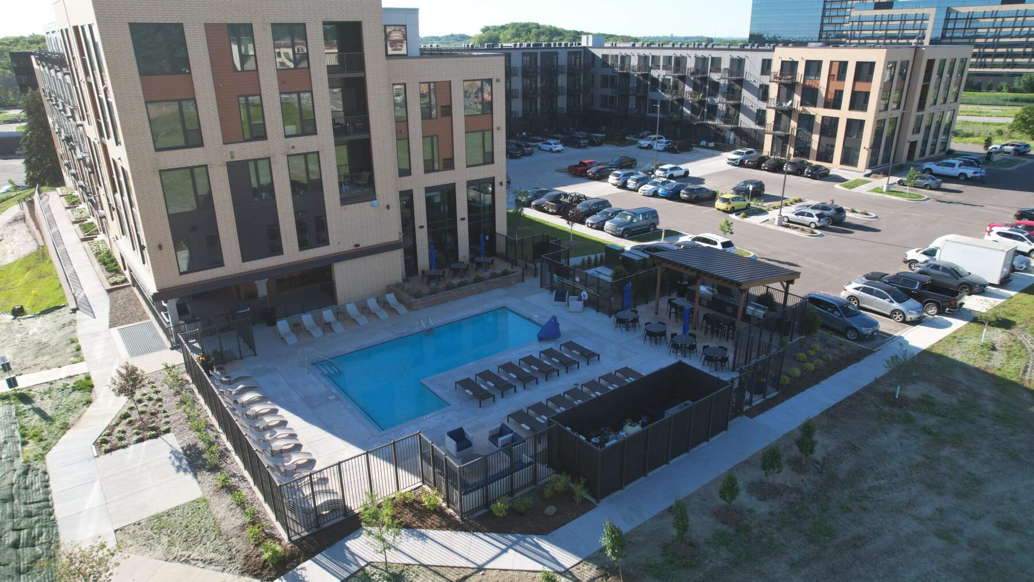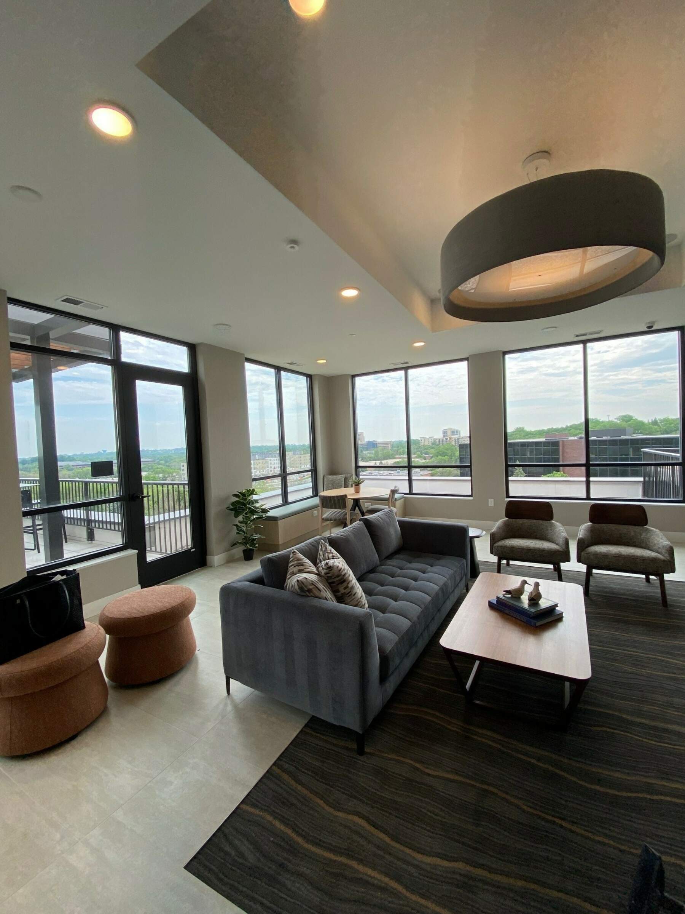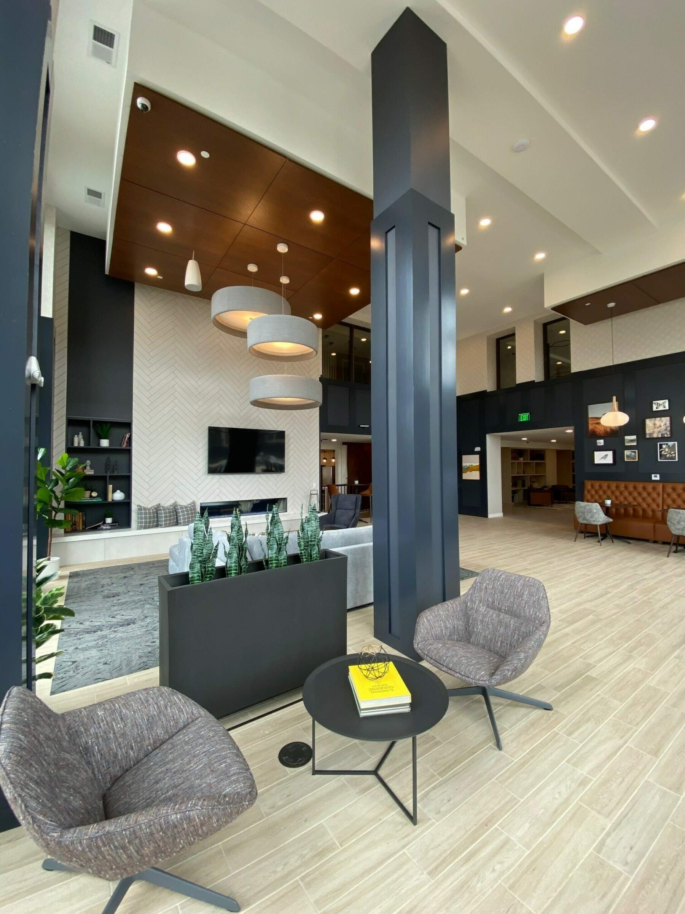Residential
The Townline
High-quality housing for all: Between the city and serenity of nature.
The Townline is a mixed-income apartment community for the fun and sophisticated in the southwest metro. Here you will find a chic, cozy surround with everything needed to feel refreshed, renewed, and reinvigorated. Enjoy a countryside bike ride, hike lake-view trails, take a dip in the saltwater pool or bask in the sunshine while having a sip on the patio.
The apartments are spacious and well-appointed, and the community is located in a quiet and peaceful neighborhood. Conveniently located off Highway 62 and a five-minute drive from Highway 169, The Townline offers unparalleled access to local eateries, shops, recreation centers, and access to neighboring communities. Find your home at The Townline.
For more information on this property or for a building emergency, please see www.thetownlineapts.com or call 1-855-606-7572.
Highlights
- Outdoor plaza adjacent to bike trail and pocket park
- Walk-up units
- Rooftop deck and fire pit
- Outdoor saltwater pool and sauna
- Pet wash and grooming area
- Rain garden
- Electric vehicle charging stations
- Bike storage and repair station
- Package room
- Fitness room with virtual programming
- Underground, heated garage
