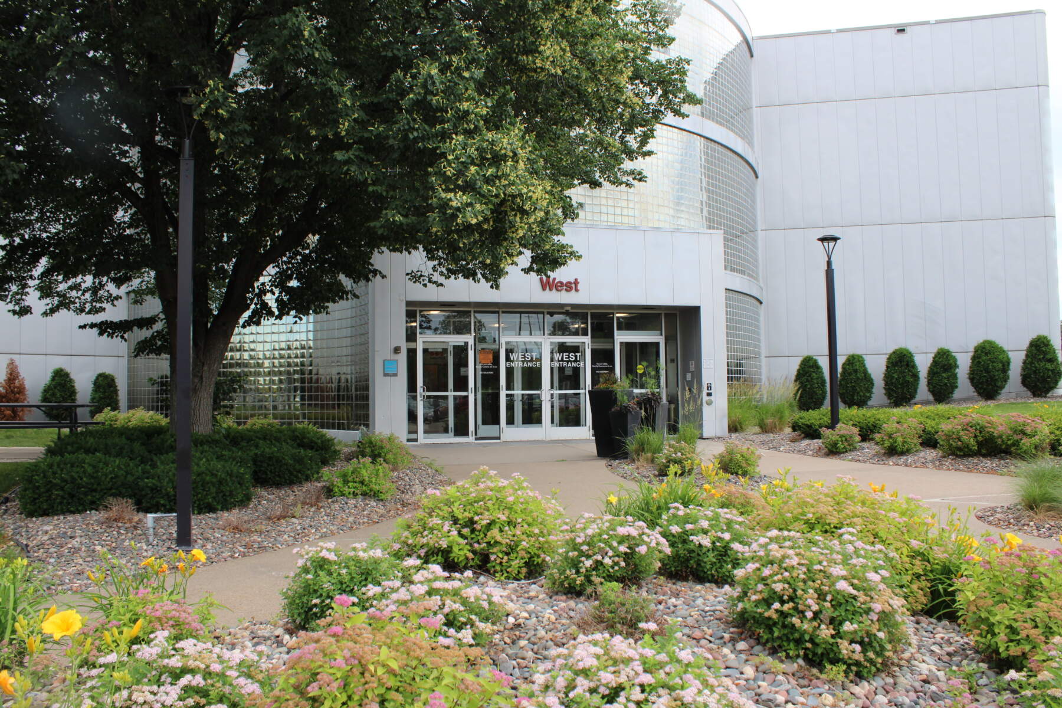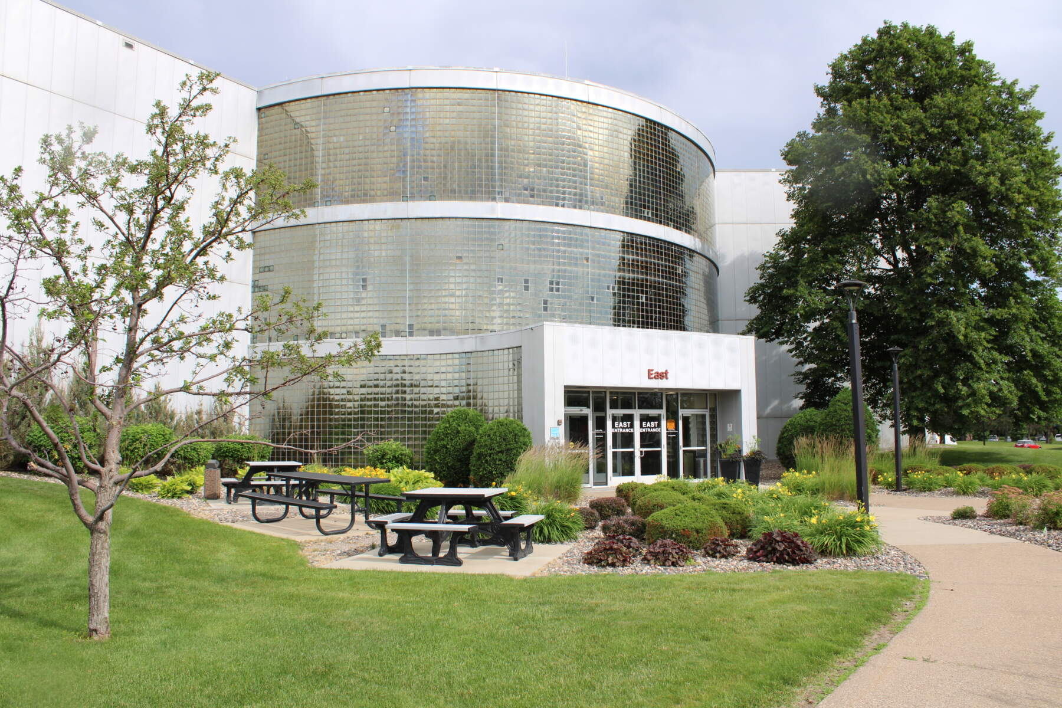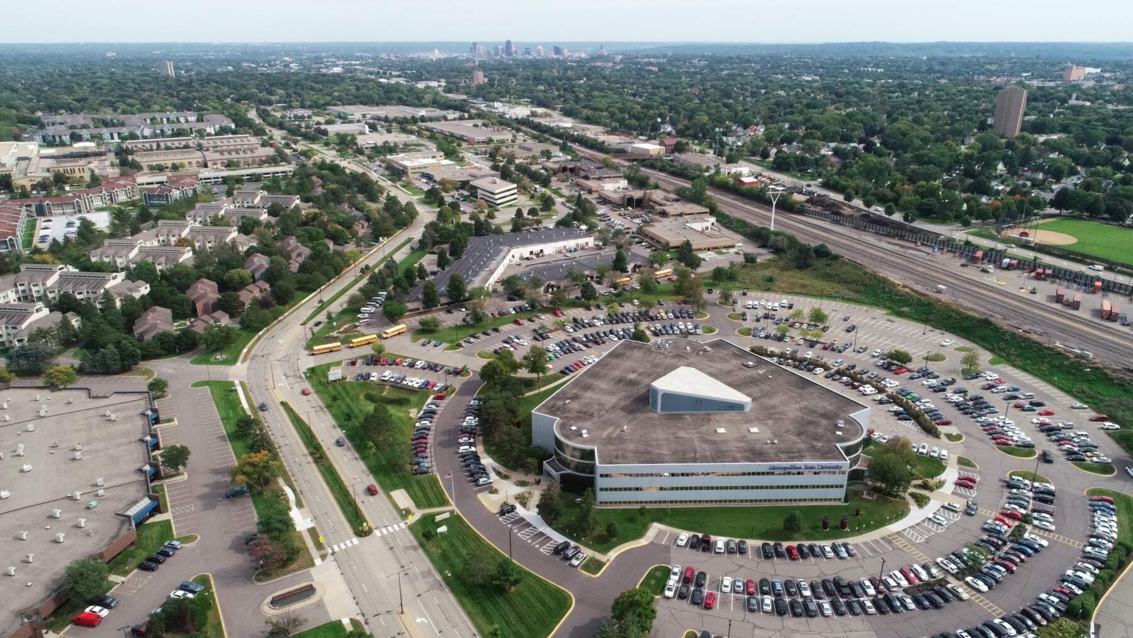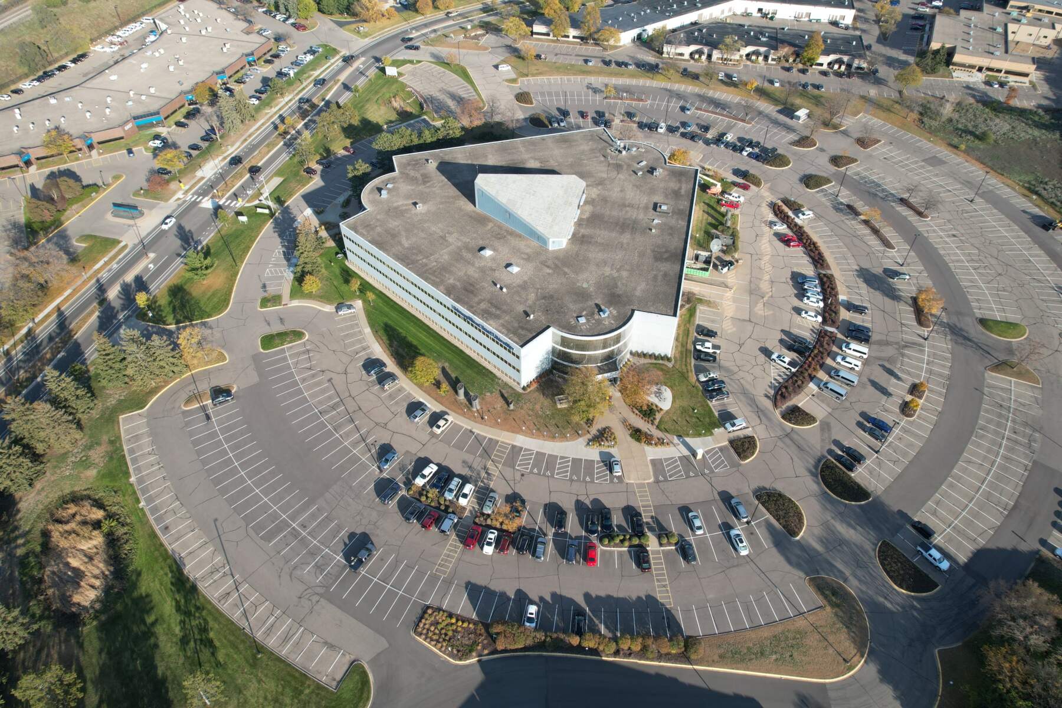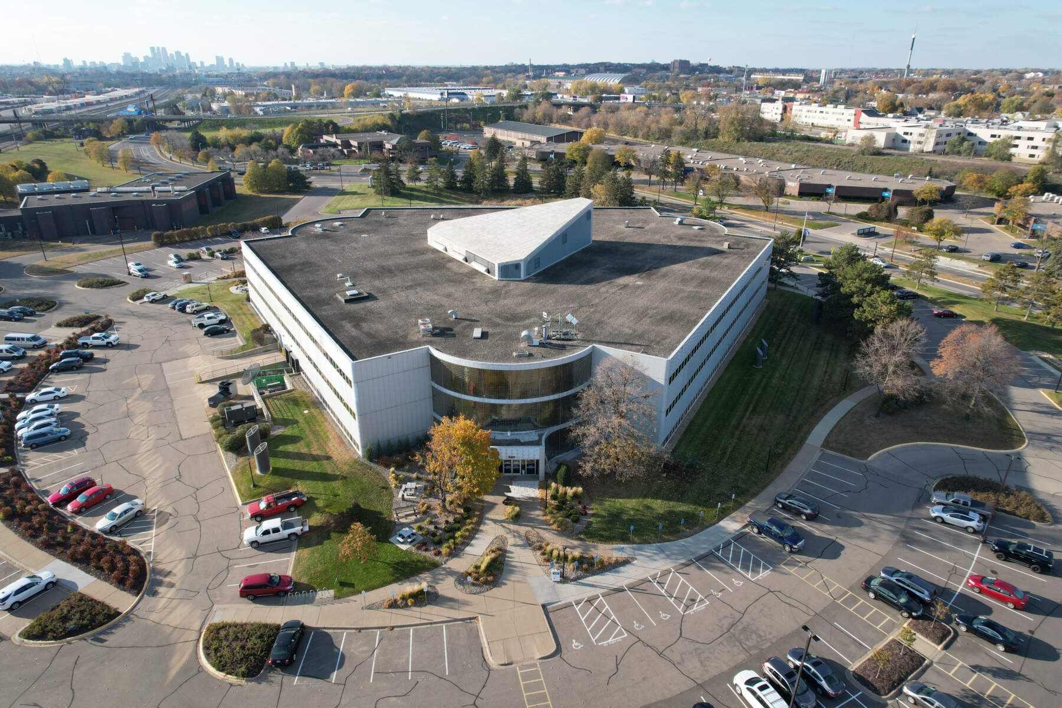Office
Energy Technology Center
Suburban office in the Midway.
The impressive four-story Energy Technology Center (ETC) was originally built in 1982 by Control Data Corporation and acquired by Wellington in 1995 to be converted into the largest multi-tenant office building in Energy Park. ETC occupies a 14-acre site in the heart of St. Paul’s Energy Park business district, conveniently situated 10 minutes from either downtown with easy access to nearby freeways I-94, MN-36, I-35, and MN-280. Tenants and their employees benefit from easy access to the Rosedale Mall, HarMar Mall, and Midway shopping centers, including numerous nearby restaurants, retailers, and parks.
ETC boasts many amenities including fiber internet, indoor bike storage, an onsite fitness center with private showers, a modern vending cafeteria with ample common area seating, scheduled outdoor food vendors, over 850 well-lit surface parking stalls, two truck-height loading docks and one drive-in door, one large freight elevator, and three passenger elevators.
The interior atrium and numerous windows allow ample natural light into the building, and the beautiful landscaping and shade trees at patio seating areas help integrate the natural appeal of the site with the streamlined office features. Optional building signage and two exterior monument signs allow for maximum exposure for all tenants.
Highlights
- Exterior building signage opportunity
- Convenient access to the freeway system and both downtowns
- Close to Rosedale and HarMar malls, restaurants and other retail
- Beautifully landscaped (shade trees, outdoor patios, walking path)
- Spacious upgraded common areas, including a fitness center, bike room and vending/café
- Fiber optic internet available
- Along Metro Transit bus line 3B
- 11-13' clear heights
Current Availability
| Office | 2,807 SF | Suite 100B | 3D Tour | Floor Plan | |
| Office | 2,563 SF | Suite 147 | 3D Tour | Floor Plan | |
| Office | 680 - 25,072 SF | Lower Level | 3D Tour | Floor Plan |
Contacts

Leasing Agent &
Property Manager
