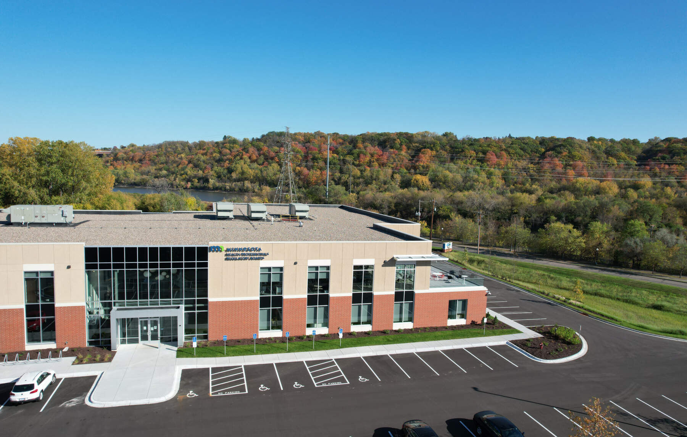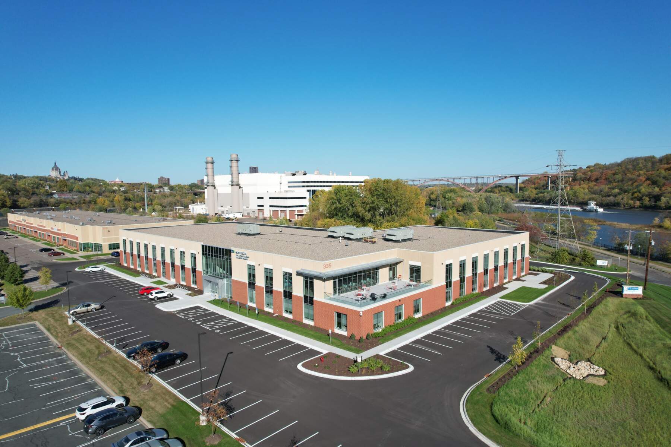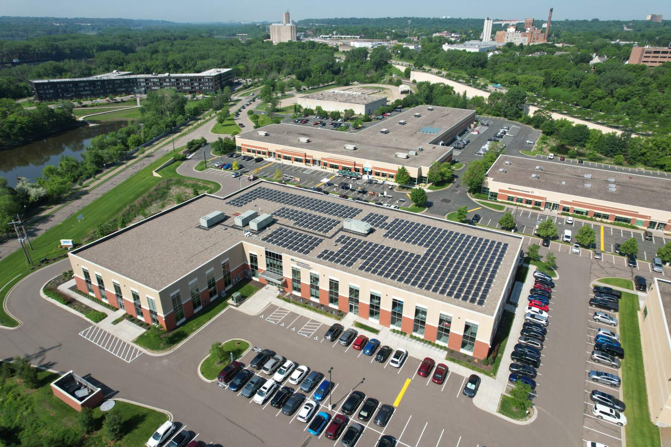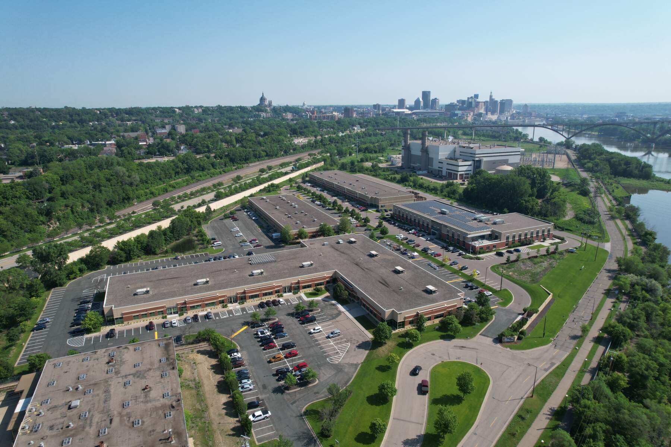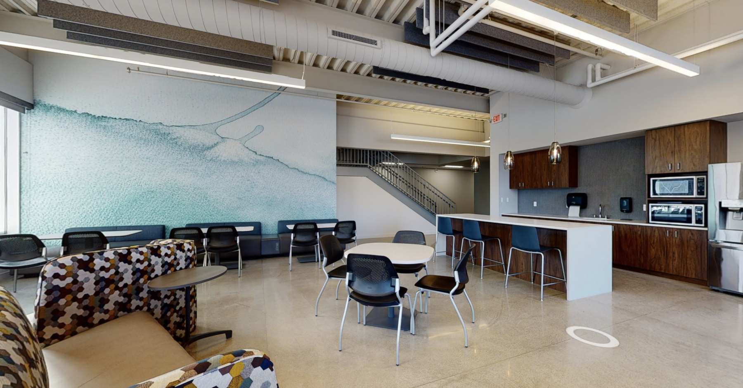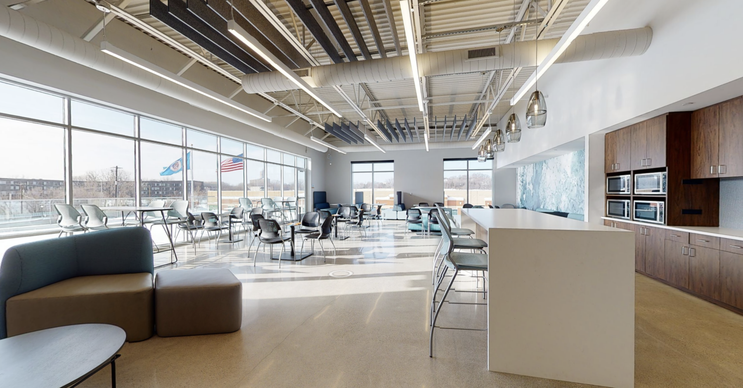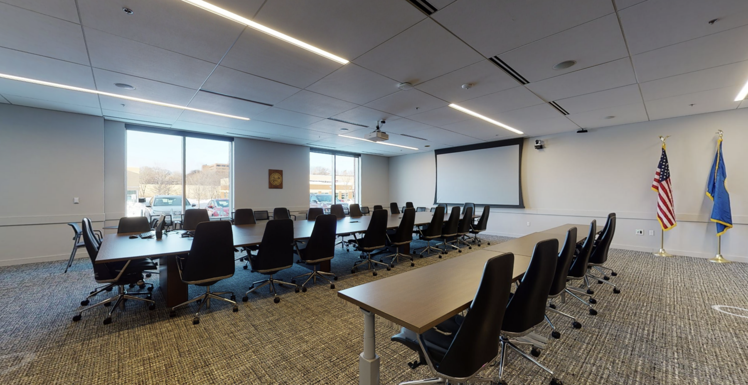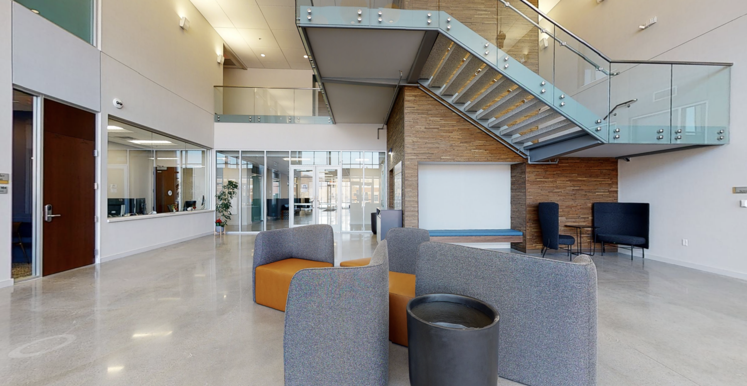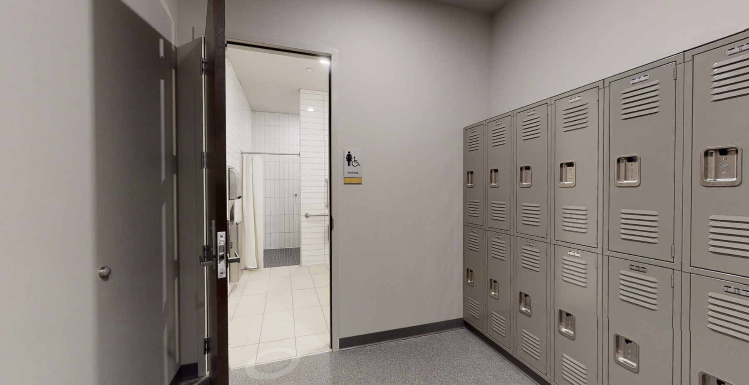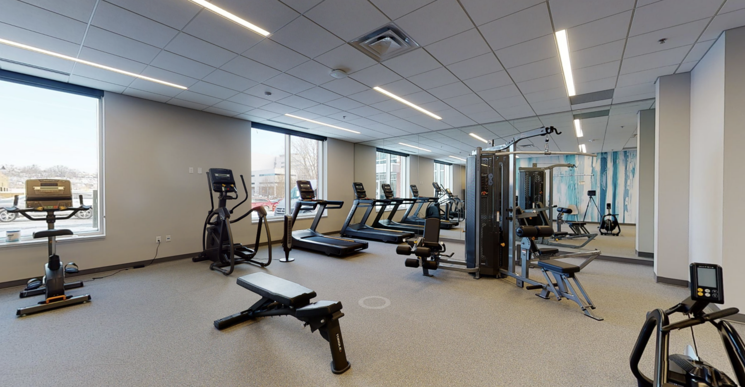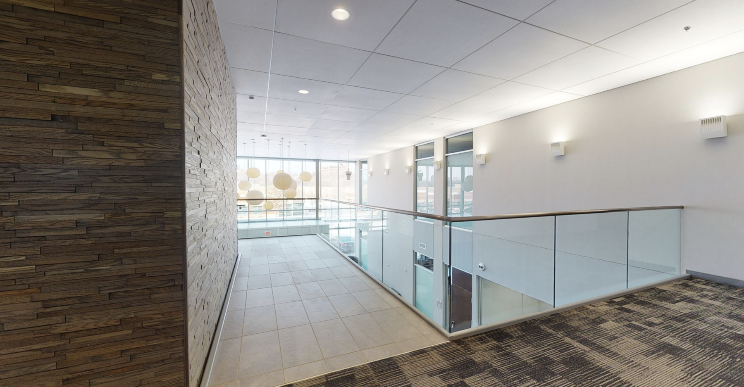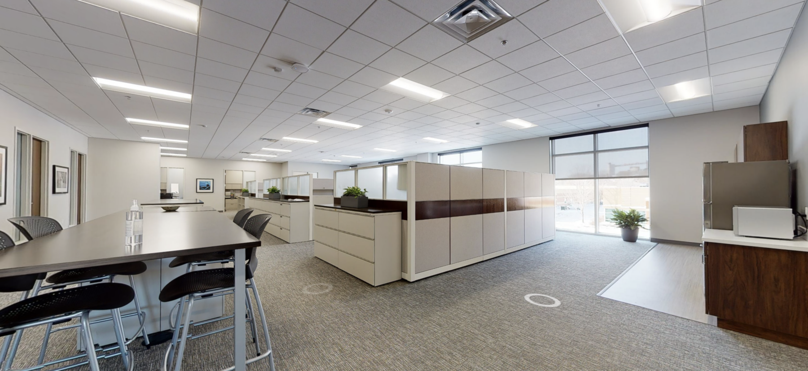Office, Industrial/Flex
Randolph Square
Riverfront office with first-class amenities.
Randolph Square is the fourth building within River Bend Business Park on the Mississippi River’s east bank. The 22-acre office/industrial park is situated between Shepard Road and the Mississippi River at Randolph Avenue, just blocks from the revitalized West Seventh Street Business District and within five minutes of downtown.
Randolph Square has been designed to deliver an inspiring work environment that meets the State of Minnesota’s unique needs and supports the recruitment and retention of valued employees. The property offers striking views of the Mississippi River valley, along with lifestyle amenities including a café, fitness facility, bicycle access and rooftop deck. The Minnesota Regulatory Licensing Board anchors the building with 64,000 SF of space, with about 13,500 SF of leasable space remaining.
In partnership with the St. Paul Port Authority, Wellington began developing River Bend in 2005 and will continue to manage jointly owned buildings 1-3 (180,000 SF).
Highlights
- Panoramic views of the river and large windows for generous natural light
- Exterior bicycle parking and electric vehicle charging stations
- Free surface parking for employees, visitors and State vehicles
- Monument signage opportunity
- Designated food truck parking
- Located in the West Seventh Neighborhood, which is home to a noteworthy variety of local retail, restaurants and breweries on a revitalized strip leading into downtown
- 1.5 miles from Downtown St. Paul; 3 miles from the State Capitol Building; 7 miles from MSP International Airport
- 2 miles from Grand Avenue’s iconic, high-end shopping district that draws local and national retailers
- Two access points onto Sam Morgan Regional Trail; several nearby green spaces, parks and trails
- Within a mile of Metro Transit bus routes 54 and 74
- Convenient access to I-35E, I-94 and Highway 52
St. Paul, MN 55105
West Seventh Neighborhood
82,000 SF
215 surface stalls, 2.6 : 1,000 SF
Owner, Developer, Manager, Leasing
Brochure Site Plan District Plan
Current Availability
| Office | 13,500 SF | Suite 190-Virtually Staged | 3D Tour | Floor Plan | |
| Office | 13,500 SF | Suite 190-No Staging | 3D Tour | Floor Plan |
Contacts
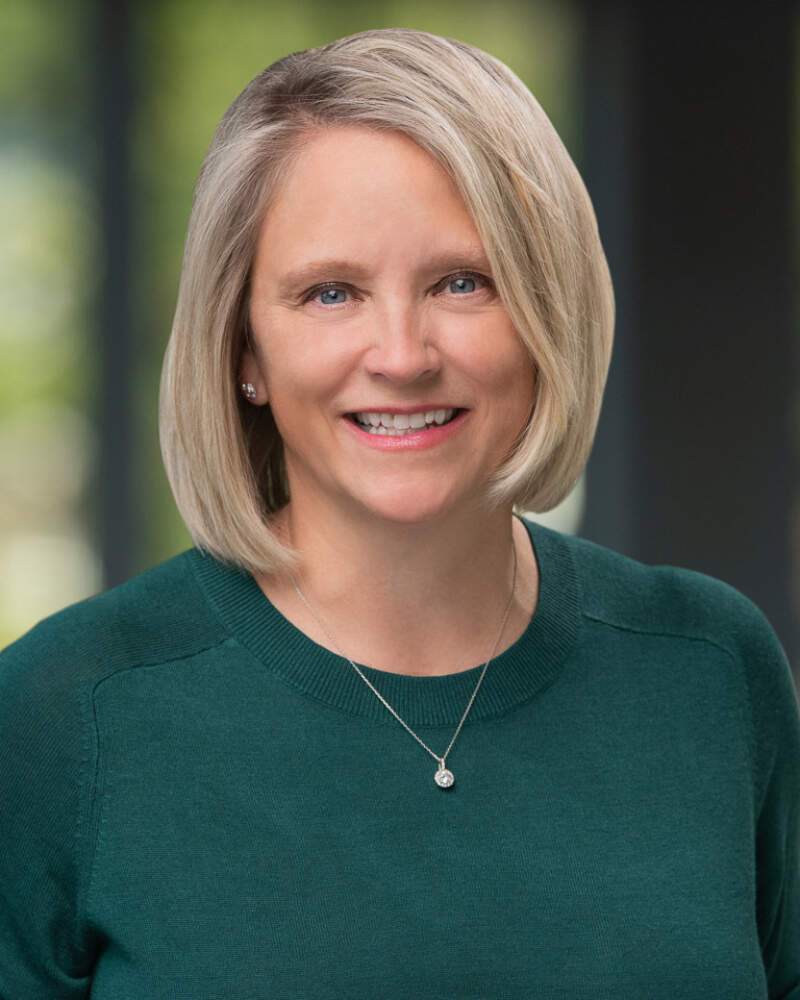
Leasing Agent &
Property Manager
